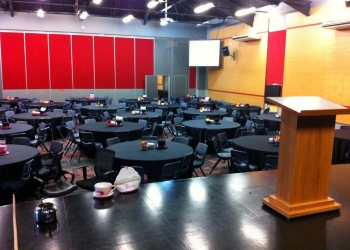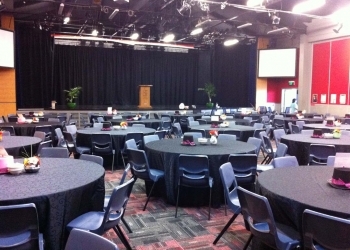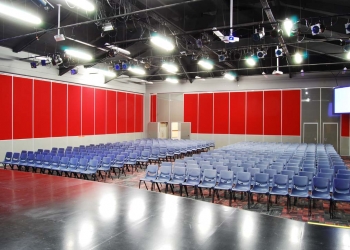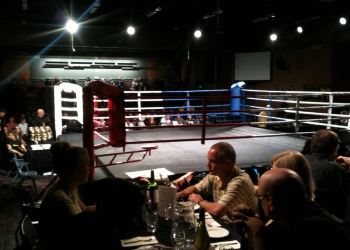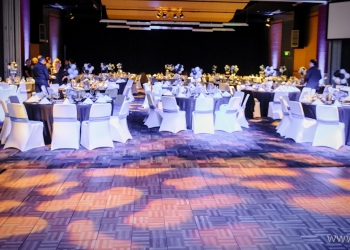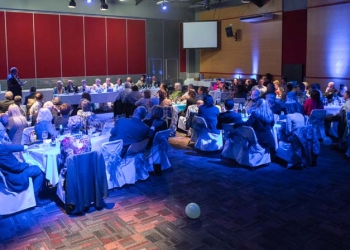Main Auditorium
The Main Auditorium includes the Stage and 2/3rds of the Full Auditorium. Both operable walls are closed when hiring this area.
The Main Auditorium has a permanent raised stage of 58sq metres(13.9 metres wide x 4.17 metres deep) and a flat floor space of 240sq metres (16.3 metres long x 14.7 metres wide). Has seating for 350.
The Main Auditorium includes full audio visual facilities including 3 projectors & screens, sound system with microphone and standard lighting. Stage and special effect lighting is available when hiring our Authorised Technician. Includes efficient heat pump / air conditioning units.
Can seat 200 at tables for a sit down dinner. Includes access to the Kitchen, seats and 20 trestle tables (2.4m x 0.8m).

