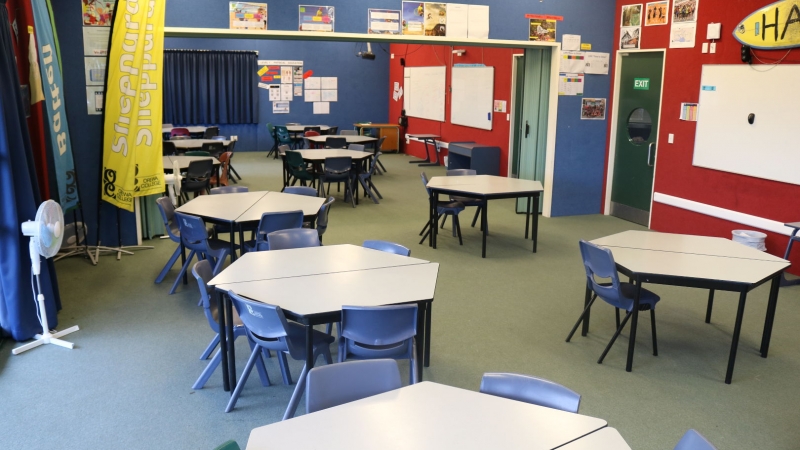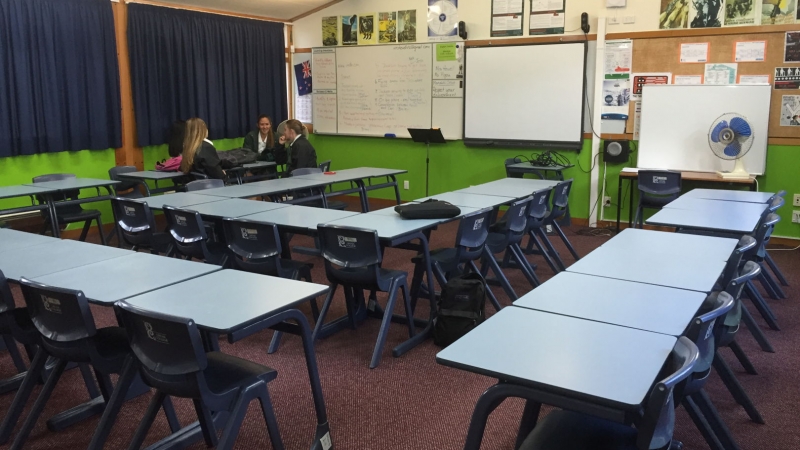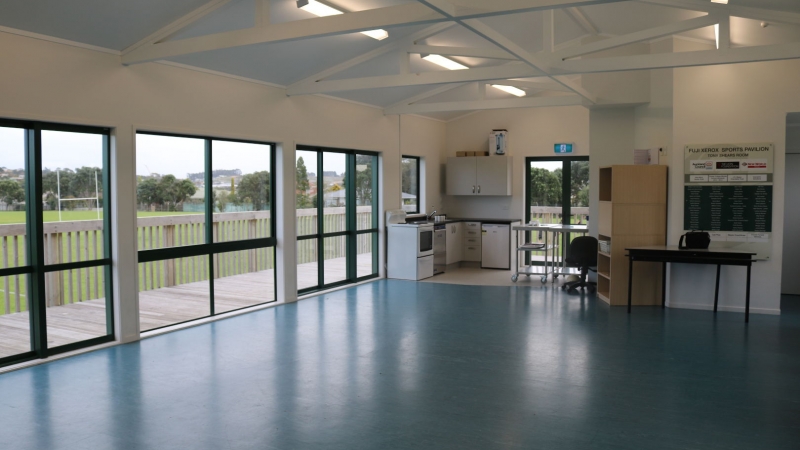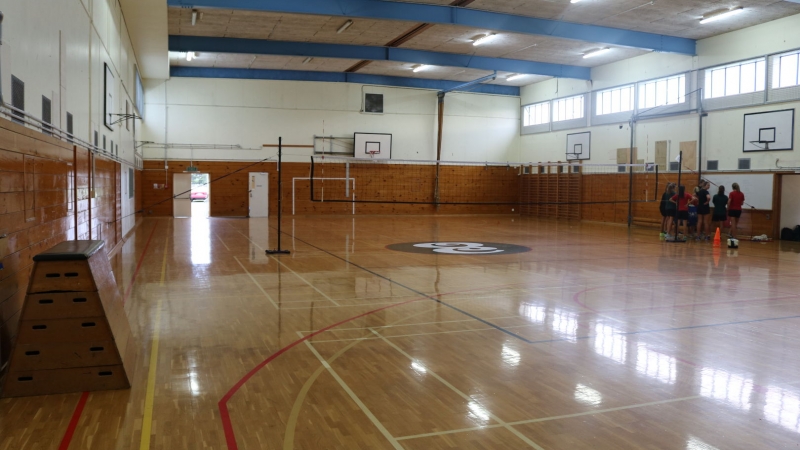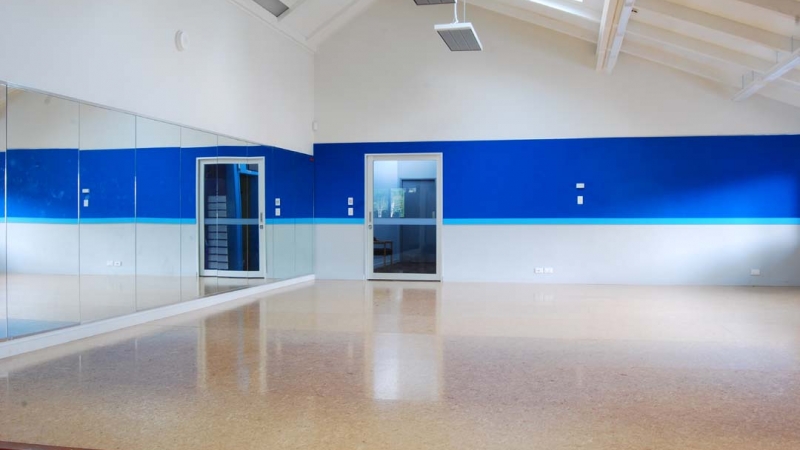Seminar Complex
The Seminar Complex has two classrooms with an operable wall between them that can be opened to make one room.
Each room has “plug n go” projector & sound system with tables & seats.
The Seminar Complex also includes a foyer area, with tables, seats & whiteboard, together with a kitchen.
Together this area can provide for up to 80 people, either at desks & seats or milling around at a function.
Great for conferences, meetings & celebrations.

