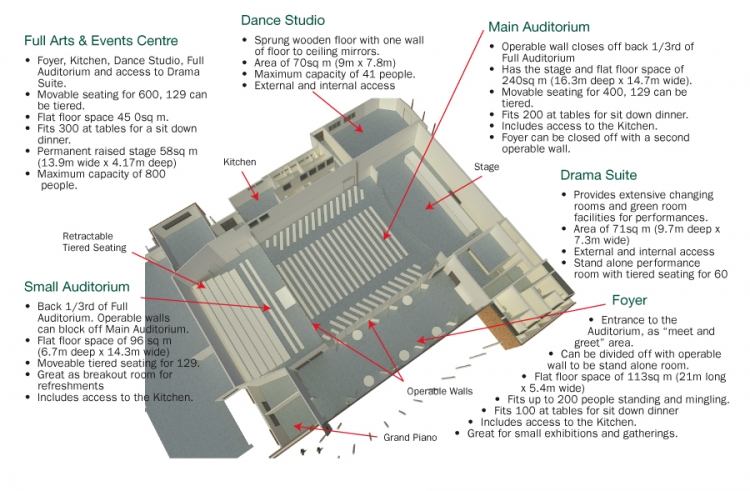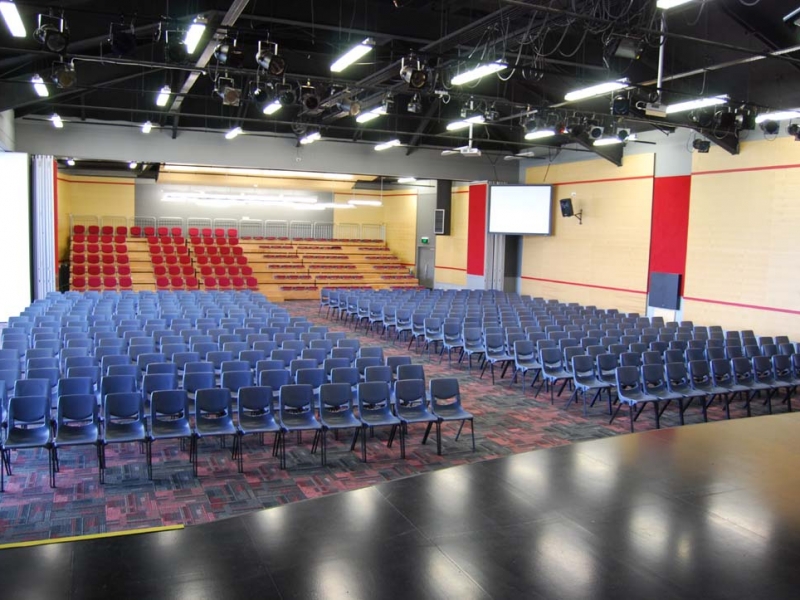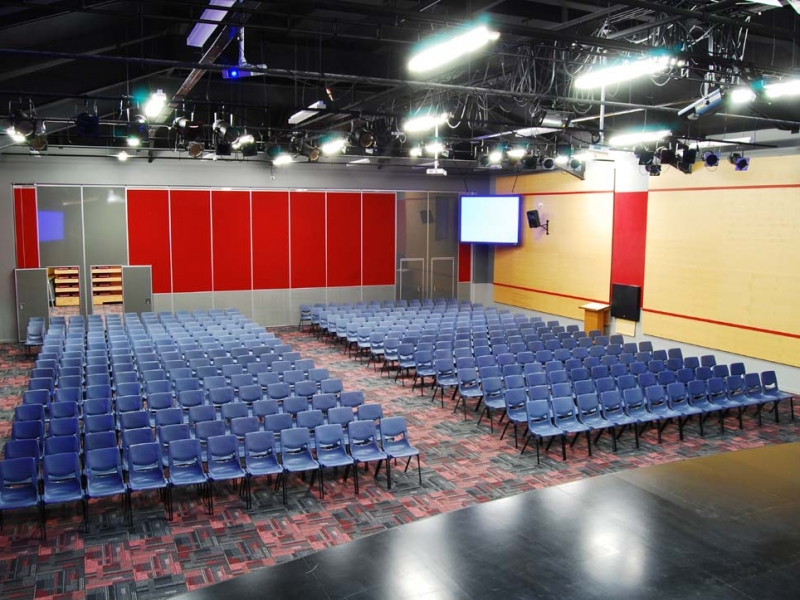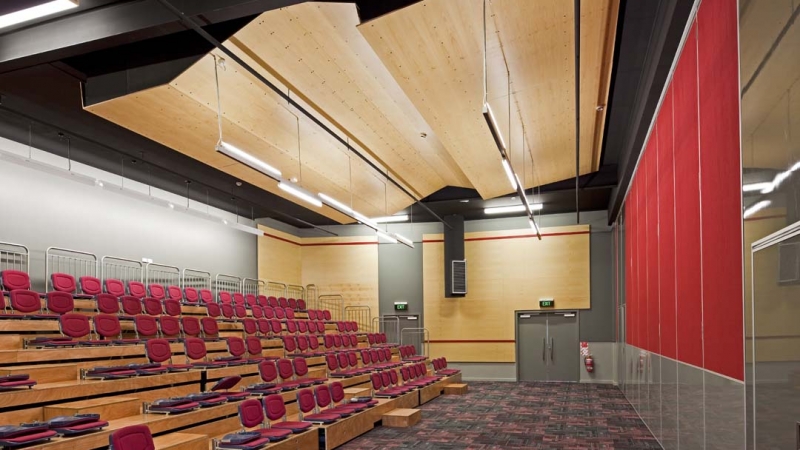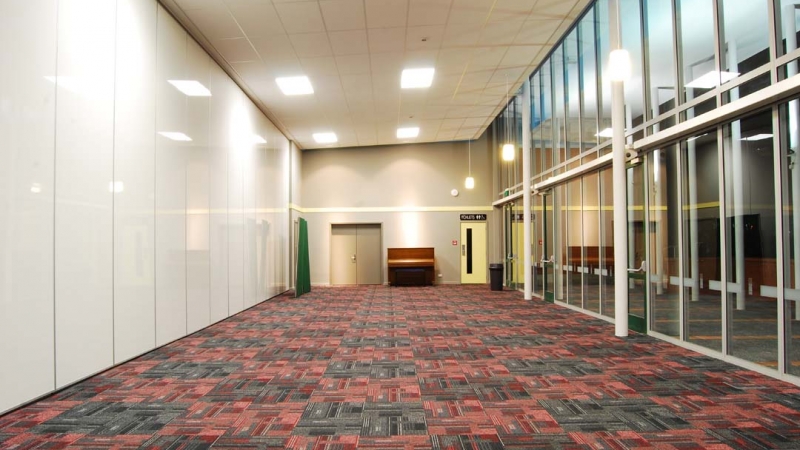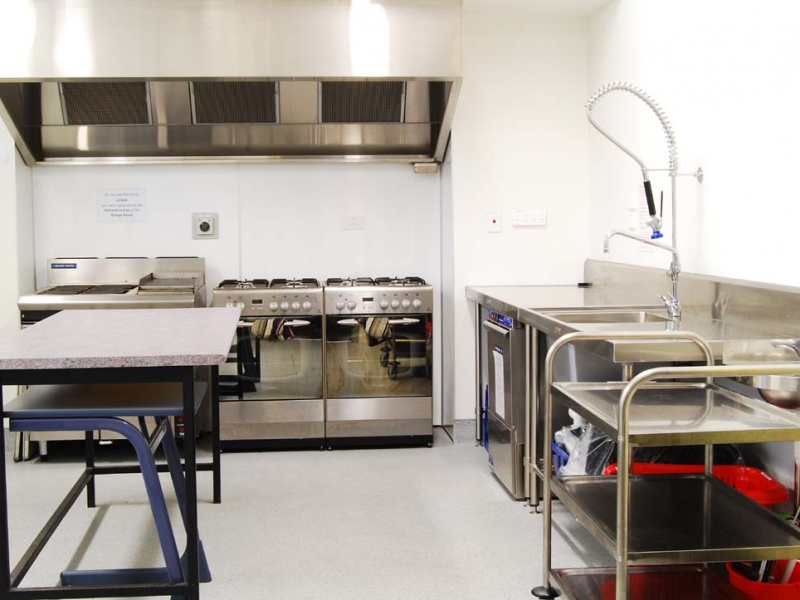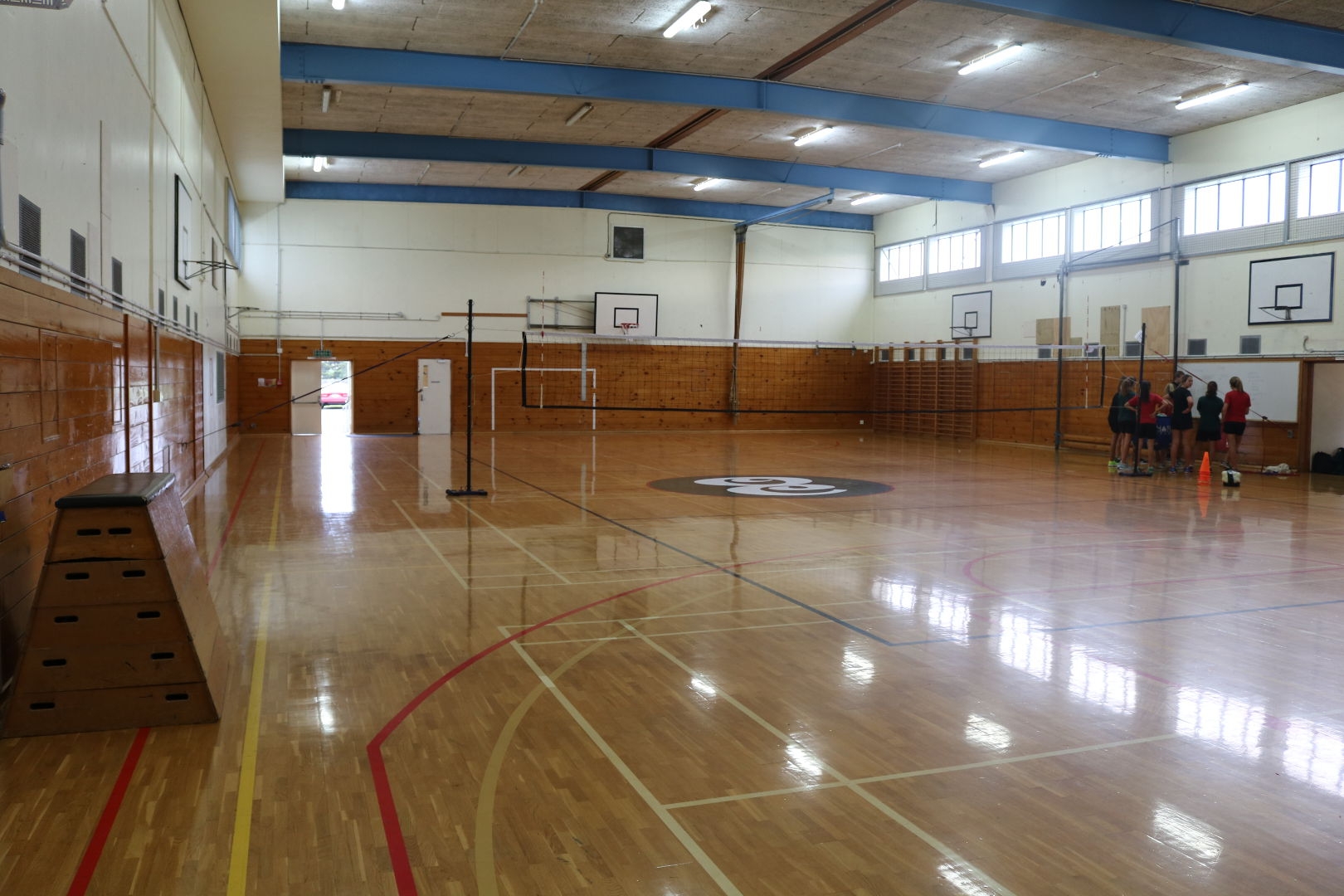Incorporating the Stage, Full Auditorium & Foyer. The two operable walls between the auditorium & the foyer and the main auditorium & small auditorium can be closed or left open.
The Full Auditorium has a permanent raised stage of 58sq metres(13.9 metres wide x 4.17 metres deep) and a flat floor space of 450sq metres. Has movable seating for 500 including tiered seating for 129.
The Auditorium includes full audio visual facilities including 3 projectors & screens, sound system with microphone and standard lighting. Stage and special effect lighting is available when hiring our Authorised Technician. The Auditorium also includes efficient heat pump / air conditioning units
Can seat 300 at tables for a sit down dinner. Includes access to the Kitchen, seats and 20 trestle tables (2.4m x 0.8m).

